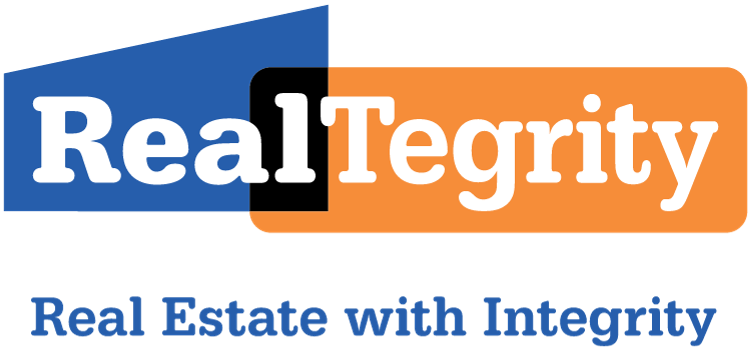39-75 56 Street #4A
Woodside, NY 11377
$318,000
Beds: 1
Baths: 1
Sq. Ft.: N/A
Type: Condo

Listing #3547225
Great location. Large one bedroom co-op apartment. Hardwood floors, eff type kitchen. Very well-maintained building with a perfect location in the heart of Woodside with easy access to shopping, library, #7 train, buses, restaurants, school and library. Thiis building features an elevator and laundry room.
Listing Provided by: Lap S Chan 718-429-4457, Wagner & Kelly Inc
Property Features
County: Queens
Complex Name: 56th Street Owners Corp
Municipality: Woodside
Cross Street: Woodside Ave
Development: 56th Street Owners Corp
Directions: See MapQuest
Township: Queens
Total Rooms: 4
Interior: Efficiency Kitchen, Elevator
Full Baths: 1
Common Walls: No Common Walls
Number of Fireplaces: 0
Heating: Oil, Hot Water, Steam
Cooling: None
Floors: Hardwood
Appliances: Oven, Refrigerator
Attic Description: None
Basement Description: None
Style: Mid-Rise
Stories: 6
Construction: Brick
Water Source: Public
Septic or Sewer: Public Sewer
Community Features: Park
Parking Description: None
Location Description: Between 3rd And 5th Floors
Lot Description: Near Public Transit
Condition: Very good
Space Number: 39-75
View Description: City
Is One Story: Yes
School District: Queens 30
Elementary School: Ps 11 Kathryn Phelan
Jr. High School: Is 125 Thomas J Mccann Woodside
High School: William Cullen Bryant High School
Inclusions: Refrigerator
Property Type: CND
Property SubType: Stock Cooperative
Year Built: 1928
Status: Active
Development Name: 56th Street Owners Corp
HOA Includes: Heat, Hot Water
Association Fee 2 Frequency: Monthly
Association Fee 2: 674.91
Pets Allowed: Size Limit
Tax Amount: $0
Square Feet Source: Other
$ per month
Year Fixed. % Interest Rate.
| Principal + Interest: | $ |
| Monthly Tax: | $ |
| Monthly Insurance: | $ |

© 2024 OneKey MLS. All rights reserved.
© 2024 OneKey MLS. All rights reserved.
The data relating to real estate for sale comes in part from OneKey MLS. Real estate listings held by brokerage firms other than RealTegrity are marked with the HGMLS logo and information about them includes the name of the listing broker. The information appearing herein has not been verified by the OneKey MLS or by any individual(s) who may be affiliated with said entities, all of whom hereby collectively and severally disclaim any and all responsibility for the accuracy of the information appearing on this web site, at any time or from time to time. All such information should be independently verified by the recipient of such data. This data is not warranted for any purpose.
Information Believed Accurate But Not Warranted. The information being provided is for the consumer's personal, non-commercial use and may not be used for any purpose other than to identify prospective properties in which they may be interested in purchasing.
The data relating to real estate for sale comes in part from OneKey MLS. Real estate listings held by brokerage firms other than RealTegrity are marked with the HGMLS logo and information about them includes the name of the listing broker. The information appearing herein has not been verified by the OneKey MLS or by any individual(s) who may be affiliated with said entities, all of whom hereby collectively and severally disclaim any and all responsibility for the accuracy of the information appearing on this web site, at any time or from time to time. All such information should be independently verified by the recipient of such data. This data is not warranted for any purpose.
Information Believed Accurate But Not Warranted. The information being provided is for the consumer's personal, non-commercial use and may not be used for any purpose other than to identify prospective properties in which they may be interested in purchasing.
OneKey MLS data last updated at April 25, 2024 10:07 PM ET
Real Estate IDX Powered by iHomefinder

