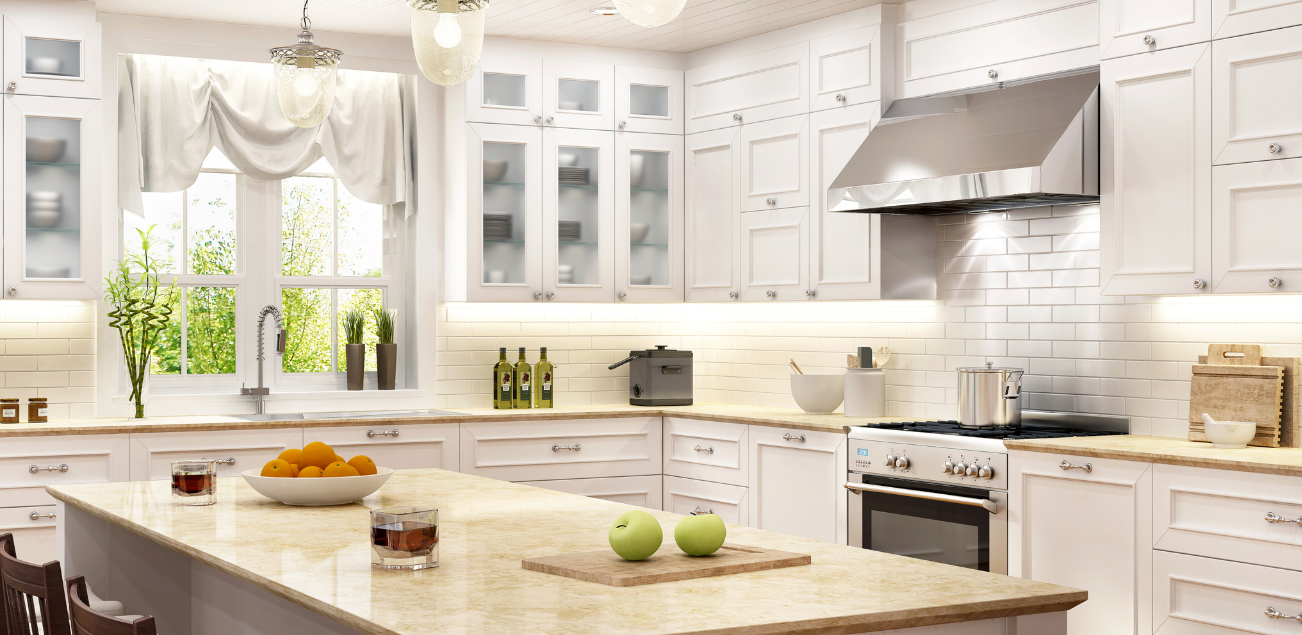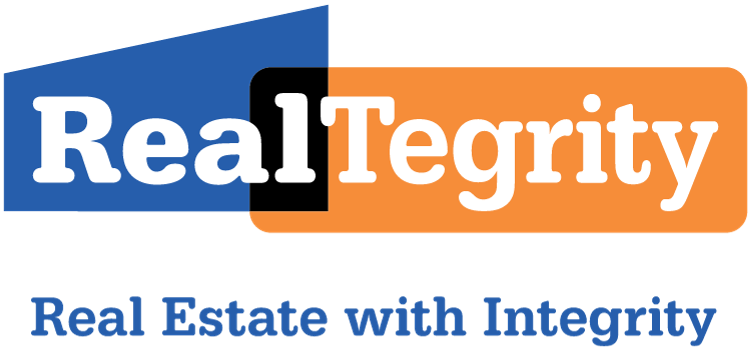48-11 28th Avenue
Astoria, NY 11103
$1,189,000
Beds: 3
Baths: 1 | 1
Sq. Ft.: 1,566
Type: House
Listing #3547367
Welcome Home To This Single Family, Brick Attached Townhouse Featuring 3 Bedrooms, 1.5 Baths, R5 Zoning. Private Parking Includes An Attached Garage and Two Addition Parking Spots! 1st Floor: Entry Hall, Living Room, Formal Dining Room, Updated Eat In Kitchen, 2nd Floor: 3 Bedrooms, Full Bath. Partially Finished Basement Includes A Recreation Room, Utility/Laundry Room, Storage, Access To The Garage, and Access To the Back Patio That Has 2 Additional Parking Spots .Convenient To All! Home Is Being Sold "As Is"!
Listing Provided by: Jeanne A Longueira 516-873-7100, Keller Williams Realty Greater 516-873-7100
Property Features
County: Queens
Municipality: Astoria
Cross Street: 48th/49th St
Directions: See GoggleMaps, Mapquest, or Waze.
Township: Queens
Total Rooms: 6
Interior: Eat-in Kitchen, Formal Dining, Entrance Foyer, Storage
Full Baths: 1
1/2 Baths: 1
Has Dining Room: Yes
Number of Kitchens: 1
Common Walls: 2+ Common Walls
Number of Fireplaces: 0
Heating: Oil, Steam
Cooling: None
Floors: Hardwood
Appliances: Dryer, Microwave, Oven, Refrigerator, Washer
Attic Description: None
Basement Description: Full, Partially Finished, Walk-Out Access
Has Basement: Yes
Style: Colonial
Construction: Brick, Asbestos
Water Source: Public
Septic or Sewer: Public Sewer
Community Features: Park, Near Public Transportation
Parking Description: Private, Attached, 1 Car Attached, Other
Has Garage: Yes
Garage Spaces: 1
Lot Description: Near Public Transit
Lot Size in Acres: 0.04
Lot Size in Sq. Ft.: 1,620
Dimensions: 18x90
Zoning: R5
Condition: Good
Garage Description: Attached
Space Number: 48-11
School District: Queens 30
Elementary School: Ps 151 Mary D Carter
Jr. High School: Is 10 Horace Greeley
High School: William Cullen Bryant High School
Inclusions: Dryer, Light Fixtures, Microwave, Refrigerator, Washer
Property Type: SFR
Property SubType: Single Family Residence
Year Built: 1939
Status: Active
Tax Amount: $7,438
Square Feet Source: Floor Plan
Exclusions: Dryer, Microwave Oven, Refrigerator, Washer
$ per month
Year Fixed. % Interest Rate.
| Principal + Interest: | $ |
| Monthly Tax: | $ |
| Monthly Insurance: | $ |

© 2024 OneKey MLS. All rights reserved.
© 2024 OneKey MLS. All rights reserved.
The data relating to real estate for sale comes in part from OneKey MLS. Real estate listings held by brokerage firms other than RealTegrity are marked with the HGMLS logo and information about them includes the name of the listing broker. The information appearing herein has not been verified by the OneKey MLS or by any individual(s) who may be affiliated with said entities, all of whom hereby collectively and severally disclaim any and all responsibility for the accuracy of the information appearing on this web site, at any time or from time to time. All such information should be independently verified by the recipient of such data. This data is not warranted for any purpose.
Information Believed Accurate But Not Warranted. The information being provided is for the consumer's personal, non-commercial use and may not be used for any purpose other than to identify prospective properties in which they may be interested in purchasing.
The data relating to real estate for sale comes in part from OneKey MLS. Real estate listings held by brokerage firms other than RealTegrity are marked with the HGMLS logo and information about them includes the name of the listing broker. The information appearing herein has not been verified by the OneKey MLS or by any individual(s) who may be affiliated with said entities, all of whom hereby collectively and severally disclaim any and all responsibility for the accuracy of the information appearing on this web site, at any time or from time to time. All such information should be independently verified by the recipient of such data. This data is not warranted for any purpose.
Information Believed Accurate But Not Warranted. The information being provided is for the consumer's personal, non-commercial use and may not be used for any purpose other than to identify prospective properties in which they may be interested in purchasing.
OneKey MLS data last updated at May 7, 2024 5:59 PM ET
Real Estate IDX Powered by iHomefinder

